Lumbini its challenges now and then
Posted by Ram Kumar Shrestha on November 4, 2010
Space Nepal By Rupesh Shrestha

Introduction
Lumbini, where Gautama Buddha was born presents mysticism and symbolism due to the elemental nature of thought present in this sacred place. The name Lumbini is said to have been derived from that of the queen of Koli (Devadaha), whose daughter was Mahamaya, the mother of Gautama Buddha. It is also assumed that the name Lumbini is a colloquial derivation of the word Rummindei (the queen of King Anjana of Devdaha). Later Rummindei was pronounced as Lummindei, and still later, as Lumbini. The name Rummin is identical with Lumbini of Lummini, the form written in the inscription in the Pali Language, in which the middle or initial “R” of Sanskrit is always replaced by “L”. This site is still locally called Rummindei.
The term Buddha means “Enlightened One”, and signifi es that the person to whom it is applied has solved the riddle of existence, and discovered the doctrine for the cessation of misery. It was by his attainment of this supreme ‘Enlightenment’ or ‘Wisdom’ that the warrior prince, Siddhartha Gautama, became a Buddha. Siddhartha Gautama belonged to the Sakya clan. The word Sakya means ‘Powerful’ and the families that bore the name had a reputation of pride and haughtiness. They were of the warrior caste (Khattiyajati), but cultivated peaceful arts of agriculture. Lord Buddha propounded Hinayana, a simple religion in which he followed to a large extent. This was a direct and simple philosophy that appealed to the masses.

In 1896, Gen. Khadga S. Rana of Nepal (Commanding General of Western Nepal) and archaeologist, Dr. Alois Fuhrer of Germany (Archaeological Surveyor, north-western Provinces and Oudh under Archaeological Survey of India), became the first pioneers in discovering the southwestern plain of Nepal – the Lumbini Garden. It lies in the Terai about 20 kms west of Siddharthanagar (Bhairahawa) in Rupandehi District of Lumbini Zone in the Republic of Nepal. Geographically, historically and politically, Nepal occupies a
position in between two great empires of India and China and has drunk deeply from the two culturally rich springs, drawing inspirations from both its grand neighbours, as the political current ebbed or flowed – an influence clearly illustrated in the building styles of Nepal. In addition, there is the religious, cultural and philosophical effect of that great tide of Buddhism, which swept through the continent of Asia before and after the beginning of the Christian era, inspiring every people and every activity in its vicinity.
History and its present development
The descriptions of famous ancient Chinese pilgrims, Huian Tsang (who travelled through India between AD 629 & 645) and Fa Hein (who travelled between AD 400 & AD 414) indicate to this area, saying, “Lumbini, where the Lord was born, is a piece of heaven on earth where one could see the snowy mountains amidst a splendid garden embedded with stupas and monasteries.” Buddhist literature describes Lumbini as a pradimoksha – vana blessed with blooming sal-trees and masses of beautiful flowers, and a place where bees of five colours hum. The sweet warbling of various birds and other natural scenery in Lumbini was compared to the Chittalata (mind captivating) grove of Indra’s (Hindu rain god) paradise in heaven. From these descriptions, we can assume that Lumbini presented an undulating landscape of considerable beauty.
The undercurrent of Buddhism which runs throughout the religious system of the country during the entire history originated at an early date. It is recorded that in the 3rd cent. BC., the Mauryan emperor of present day India, Ashoka, made a pilgrimage to Nepal and commemorated this event with the foundation of innumerable stupas and pillars as a token of his success in bringing the inhabitants into the Buddhist fold. Lumbini was lost in oblivion until it was discovered by the German Archaeologist, Dr. Fuhrer, wandering in the foothills of Churia (Siwalik) range, and the Ashokan pillar presented the first epigraphic evidence relating to the life history of Lord Buddha – the most visible landmark of the Sacred Garden.
The historic importance of the pillar is evidenced by the inscription engraved in the pillar (in Brahmi script). Also, the Nativity Sculpture (found above the Marker stone) and Marker stone itself are important as it fixes the place of the Nativity of Buddha with deftness and precision and provides answers to the controversies regarding the birthplace of Lord Buddha. There are multiple facts that leads to a logical conclusion that Lumbini is the birthplace of Lord Buddha. From excavations it has been found that the Ashokan pillar stands on its original base of unburnt brick platform which concludes that the Pillar is at its original location. Furthermore the inscription in the pillar “si la vi ga da bhi cha”1 (interpretations are varying, but translations is believed to mean “at the centre of marking stone slab”) pointed out there is a marker stone on a brick platform. Excavations done also have proved that the marker stone is on seven layers of brickwork which might have represented seven steps taken by Lord Buddha immediately after his birth2 . On account of geological nature of the marker stone, it is has been clearly accepted among the scientific community that the stone is non-Ashokan3 . Thus concluding that the marker stone is also at its original location.
 The Ashokan pillar, discovered by Gen. Khadga S. Rana and Dr. Alois Fuhrer in 1896, presented the fi rst epigraphic evidence relating to the life history of Lord Buddha. From Dr. Fuhrer’s records, the Ashokan monolith was 22’-4” high, standing upon a masonry platform, and bore, about 9’-8” from its base, a well preserved inscription of the Mauryan period in fi ve lines. The pillar tapered slightly, as its circumference at the base was 8’-3”; near the inscribed portion 7’-5”; and at the top 6’-6”. There are stories that the pillar, burnished and polished to a unique mirror-like lustre, was surmounted with a horse-capital, which was afterwards sundered from it by the machinations of a wicked dragon . This can be agreed upon with the fact that an Ashokan pillar always comes with a capital as in case of Sarnath of India The Master Plan mainly consists of circle, square and lines, which are laid out in definite order, proportion and relationship to each other. It is focussed on 7.7 sq. km., centring on the Sacred Garden and the Ashokan Pillar, with an additional area of 64.5 sq. km. to be developed in its support. The Lumbini Development Area is 5 by 5 miles, while the central 3 X 1 mile strip is divided into three 1 X 1 mile areas5.
The Ashokan pillar, discovered by Gen. Khadga S. Rana and Dr. Alois Fuhrer in 1896, presented the fi rst epigraphic evidence relating to the life history of Lord Buddha. From Dr. Fuhrer’s records, the Ashokan monolith was 22’-4” high, standing upon a masonry platform, and bore, about 9’-8” from its base, a well preserved inscription of the Mauryan period in fi ve lines. The pillar tapered slightly, as its circumference at the base was 8’-3”; near the inscribed portion 7’-5”; and at the top 6’-6”. There are stories that the pillar, burnished and polished to a unique mirror-like lustre, was surmounted with a horse-capital, which was afterwards sundered from it by the machinations of a wicked dragon . This can be agreed upon with the fact that an Ashokan pillar always comes with a capital as in case of Sarnath of India The Master Plan mainly consists of circle, square and lines, which are laid out in definite order, proportion and relationship to each other. It is focussed on 7.7 sq. km., centring on the Sacred Garden and the Ashokan Pillar, with an additional area of 64.5 sq. km. to be developed in its support. The Lumbini Development Area is 5 by 5 miles, while the central 3 X 1 mile strip is divided into three 1 X 1 mile areas5.
- Circle – The most predominant and basic form in the Master Plan representing the six aspects of Buddhism.
- Square – Used along with the circle representing fi ve aspects of Mahayana of Buddhism.
- Line –The main axis of the Master Plan joining the centre of the Sacred Garden to the Lumbini Centre, seems to provide a sense of hierarchy to the Master Plan. The Lumbini Centre, accommodating materialistic aspects (hotels, schools, hospitals), is envisioned as a sort of impurity and is kept well away from the Sacred Garden. Similarly, the Cultural Centre is a transitional space, a form of a buffer zone, and the Monastic zone is for diversity of the Buddhist understanding of knowledge, accommodating libraries, research centres and monasteries. The true crux of the Master Plan, the Sacred Garden representing enlightenment, is then approached, which is accommodated at the extreme end.
Prof. Dr. Sudarshan Raj Tiwari, a noted architectural historian of Nepal, in his research article ’Mayadevi Temple’, presents mathematical evidences that the ‘multiple layers of remains extending upto various historical periods’ attests to the fact that the site has been of great importance throughout history starting from Lord Buddha’s birth. Through analytical geometry, he further elucidates that sequences of construction are found to be centrally above the pedestal of Nativity Sculpture, which has been a focus of worship and various stages of construction have been done taking this very centre. Thus he concludes from his research that the Mayadevi image and the temple are in their rightful place and the speculations that it came from elsewhere are entirely wrong. Furthermore his papers discusses on implications on history of building at Lumbini since a congregational religious structure was already built in 3rd Cent. BC pointing out that brick building started from Lumbini4. Beyond any dispute, Lumbini has been ascertained as the authentic birthplace of Lord Buddha.
 According to Prof. Kenzo Tange, “The form of a circle enclosing a square is a mystical universal symbol of purity and simplicity. Architecturally no built structures are to be added to the garden except the essential forms like offices, meditation cells, utility blocks and restoration of Mayadevi Temple.”
According to Prof. Kenzo Tange, “The form of a circle enclosing a square is a mystical universal symbol of purity and simplicity. Architecturally no built structures are to be added to the garden except the essential forms like offices, meditation cells, utility blocks and restoration of Mayadevi Temple.”
In 1967, United Nations Secretary General, U Thant (himself a Burmese Buddhist), visited Lumbini and made an appeal in front of the international community for assistance to maintain and improve the pitiable plight of this world famous pilgrimage site. Suggestions of development of Lumbini as an international pilgrimage and tourist centre then came into light. And since the implementation of the Master Plan for the development of Lumbini, prepared by Prof. Kenzo Tange in 1978, Lumbini has been a marked scene for development, both as an international pilgrimage as well as a tourist centre. The Lumbini Development Trust (LDT) was consequently formed in 1985 to co-ordinate the planned
development works and activities. LDT can be considered as a result of amalgamation of two broad concepts: one is the direction of broad universalism and the other in the direction of contributing to the living standard of the people of the region – an appreciable approach for project sustainability. Lumbini was then enrolled in the World Heritage Site (WHS) in 1997 AD following compliance with its cultural criteria (iii) and (vi).
The Master Plan
The ultimate objective of the plan is to create an atmosphere of spirituality, peace and universal brotherhood and non-violence consistent with the time as well as to convey Buddha’s message to the world. Here, the Sacred Garden is seen as a crux for Lumbini as a Buddhist religious centre. The Master Plan, oriented north-south, envisages three main elements in the future development of Lumbini – the Lumbini village, the Monastic Enclave, and the Sacred Garden, surrounded by green areas. Each of the three elements comprises of 1 X 1 square mile totalling to 3 X 1 square mile area.
The Sacred Gardens
The Sacred Garden area, surrounded by a pond and a circular levee to protect against inundation, restricts new constructions so that its archaeological value may be preserved. Besides the Ashokan Pillar, another most famous monument is the Mayadevi temple. It has a stone relief having the Nativity scene of the Buddha, which is worshipped from the beginning of the Christian era. This nativity scene of Buddha was installed by the king Naga Malla of Western Nepal, who ruled over one of the two states which flourished from about 11th to 15th century in the Karnali zone of Nepal. It is pointed out by scholars that the temple of Mayadevi was constructed over the foundation of more than one earlier temple or stupa.

At present the Mayadevi temple is the heart of all monuments of the holy site, bearing the testimony of several phases of construction over the centuries. It was reopened in 2003 on the 2547th auspicious birth anniversary of Lord Buddha and contains ruins of the earlier temple structure that date back to the 3rd to the 7th century B.C. However, this new construction and its design have not been spared of world criticism, brought about by the charge of it having negative impact on the archaeological remains, affecting the visual experience and understanding(both historic and spiritual) of such an important archaeological site 6. In this context, Prof. Dr. Jiba Raj Pokharel, the chief architect of the new Mayadevi temple and former Dean of IOE, Pulchowk Campus, says that he had tried to maintain the form, texture and colour of the previous structure constructed by Keshar Shamsher (the then commanding offi cer for Lumbini). Moreover, Dr. Jiba Raj reiterates that recommendation of UNESCO regarding the need of paying attention to the non-intrusiveness, reversibility, shelter, visibility, focus, access, worship and authenticity has been given consideration to the extent possible in his design. Justifi cations for the construction were made emphasizing the living character of the site and religious sensitivity and inappropriate conditions back then. He further explains that the construction process of the new Mayadevi temple incorporates brickwork with lime surkhi mortar and that steel structures with nut and bolt joints have been used to support the archaeological ruins to facilitate easy dismantling when required.
Monastic Zone
While the Mahayana West Monastic Zone consists of 29 plots (21 being reserved for different countries), the Theravada East Zone consists of 13 plots (9 plots similarly reserved). Out of these 30 reserved plots, only 10 monasteries have been completed so far, while 12 plots are undergoing construction. The monasteries built have represented architectural style of their respective country but the desired population density has not been achieved as required by the Master Plan. In each of the two monastic zones there are two plots of land for the construction of meditation centres. In order to unify the various styles, landscaping is intended to be coordinated according to the Master Plan. A space known as a Monastic Plaza, made up of circular or semicircular steps, will be located in the centre of each monastic zone. Each plaza will be serving as a central gathering point and will have a symbolic sculpture placed at its centre. But the present development here have been widely criticised for damaging the essence of the Master plan as will be discussed later in this paper.

New Lumbini Village & Cultural Centre
Several cultural facilities having a strong international fl avour and landscapes suitable to the functions are planned in the Cultural Centre. These include facilities for international conferences and seminars, museum, library, etc., for research on the Buddhist thought and philosophy. In addition, facilities of accommodation for pilgrims as lodging houses, hotels and facilities for daily requirements have also been accommodated in the Master plan.
According to the Master Plan, the new Lumbini Village and the Cultural Centre are designated as the main entry points of the site. It is located at the extreme north of the Master Plan and on the intersection of Bhairahawa – Taulihawa Highway. As per the original Master Plan it is divided according to purpose, viz.: New Lumbini Centre, Cultural Centre, Pilgrims Accommodation Zone, High School, Roads and Landscaping. Besides these components, the Peace Stupa, Staff Colony and Crane & Bird Sanctuary are additions made to the original master plan.
It is necessary for the Lumbini Village to be completed as soon as possible so that all activities which are detrimental to the sanctity of the Sacred Garden can be shifted here.
Where the problem lies
“Physical barriers and locks provide the most obvious controls on the use of spaces, but an individual behaviour is also constrained by what he thinks is appropriate, admissible or possible.” – Bourdieu, P. 1977

According to the priorities as mentioned in the Master Plan, it was scheduled that all the major construction works would be completed by the year 1985. The total cost estimate then was US $ 55 million. But different circumstances led to the delay of the project execution resulting in a huge cost overrun, which according to a task force formed in 1999, would be 4.2 to 4.5 times higher. The team also presented recommendations for speedy progress of the Master Plan, which were never implemented.
As CK Lal in his article ‘The Prince of Peace’ writes in the Nepali Times, “The fascination of the Nepali power elite with the Buddha and his birthplace is on display in the excesses of the Lumbini Development Trust, where a new set of bosses takes over after every change of government at Singha Durbar …Besides the usual accusations of cronyism and nepotism that continue to undermine the effi ciency of the Trust, the rapid turnover of its key personnel in the last twelve years has also been a factor in its
stagnation.”
There is a discontent that has arisen due the manipulation of the Master Plan, resulting in its true essence being subdued by the present development carried out. The Master Plan was prepared to keep mundane activities outside the Sacred Garden and a sense of hierarchy to the plan was given for preserving the true essence of the Master Plan. A certain scale for future buildings to be constructed was also specifi ed so that the works do not subdue the monumentalism of the Ashoka Pillar and the Sacred Garden. Contrarily, the Monastic Zone has now started to become a more dominating sector than the Sacred Garden or the Ashok Pillar. These architectural built forms, colour schemes and material usage at the monastic zone have failed to accentuate the plan originally conceived by Prof. Kenzo Tange, as many of the building controls, (like prohibition of construction within a 20m zone from the axis of the main pedestrian path of the Monastic Plaza and the entrance courts, and limiting the height of buildings to 3 storeys -not exceeding the average height of the surrounding trees), have not been followed. The boundary wall is physically an eyesore and philosophically, a barrier to the fl ow of vibrations as per the original Master Plan. The main entrance leads directly to the Sacred Garden, which is totally against the sanctity and purity of the site. The Master Plan also mentions that only a single plot be made available to each party. Inspite of this, more than one plot has been allocated for some countries and there is no demarcation between monasteries and their adjacent open spaces. At the same time, infrastructure development is lagging behind compared to monastery construction due to ineffective mobilization of funds by LDT for timely completion of site development.
It must also be mentioned here that UNESCO too has published a report stating that there have been some activities which violate the basic essence of the Master Plan. For instance, the Peace Stupa in the Lumbini Center is built entirely against the Master Plan and violates its spiritual and technical aspects7. It is now seen as a counter point of the Ashok Pillar which in its absurdity has affected the monumentalism and spiritualism brought about by the Pillar. There has been a realisation of a lack of a comprehensive
conservation and management vision of World Heritage Property. Thus an Integrated Management Plan is being opted to solve issues and confl icts regarding conservation and development of Lumbini.
A growing discontent is also festering amongst the locals that development works are confined within the walls of the Master Plan, and that they have not received a share from the developments being undertaken, resulting in a lack of emotional attachment..There is no doubt that long term conservation of Lumbini and its sustainable development can be achieved only by considering the economic empowerment of the communities living in its immediate surroundings. Appropriate models for local development programs should be thought over with an integrated approach to meet all concerned stakeholders. These programs should address the existing socio-economic factors and community participation should be given top priority for the project to be sustainable.
Other issues
Lumbini has several opportunities for environmental tourism, which until now, has been under promoted, limiting it simply as a religious destination. Lumbini and its surrounding areas are endowed with a rich natural setting of fauna and a favourable agricultural environ. A further development of forests, grasslands, and wetlands would reflect nature as it is represented in Buddhism and the natural habitats of the Tarai. However, the problems of encroachment, unplanned urbanization and pollution are alarmingly on the rise and are taking its toll on tourism. Furthermore, experts are of the opinion that the proposal to transform the existing domestic airport into an international one would have an adverse effect in an environmental perspective, and rather recommend Lumbini be declared a ‘no fl y zone’.
As we advocate international tourism and intra–regional tourism, that there has been a lesser exchange of tourists among the countries of South-Asia today is not due to the lack of travel urge but due to economic exigencies. Once the country has achieved a satisfactory level of development and economic capabilities, religious pilgrimage will generate a large volume of regional tourists. A pilgrimage route connecting the four great holy places of Buddhism – Lumbini, Bodh-Gaya, Sarnath, and Kushinagar can further be developed transforming Lumbini into a nexus for regional tourism.
A CERTAIN SCALE FOR FUTURE BUILDINGS TO BE CONSTRUCTED WAS ALSO SPECIFIED SO THAT THE WORKS DO NOT SUBDUE THE MONUMENTALISM OF THE ASHOKA PILLAR AND THE SACRED GARDEN. CONTRARILY, THE MONASTIC ZONE HAS NOW STARTED TO BECOME A MORE DOMINATING SECTOR THAN THE SACRED GARDEN OR THE ASHOK PILLAR.
Some noteworthy efforts have been made for Lumbini, such as the recent decision by the Ministry of Industries to limit industrial activities in an area of 15Km from the Northern, Eastern and Western boundaries of the Master plan, as well as stricter screening measures for the operation of the existing industries.
Conclusion
The late King Birendra Shah had appropriately defined the importance of Lumbini in one of his speeches, “Although Gautama Buddha was born in Nepal, he belonged essentially to the whole world and to all times. He blazed a trail leading humanity to cast off parochialism and seek liberation and enlightenment. For us in Nepal, the way of life which Buddha practised and propagated has remained an inextricable part of our cultural heritage. Nepalese civilization has brought about a marriage between Hinduism and Buddhism making them inseparable.”
In this world of wonders in which all things are inter-linked in a unique manner as a string of tapestry, it is but natural that we respect and conserve what is feasibly possible for the co-evolution of today and for the generation to come. Lumbini presents an enormous potential as a cultural, touristic and religious site, making it worthy of an effort towards preservation of its Outstanding Universal Value both in terms of its historical signifi cance and spiritual meaning. The values being inter-related, enhancement made in one should not compromise the other.
ACKNOWLEDGEMENT
Prof. Dr. Sudarshan Raj Tiwari, Institute of Engineering, Lalitpur
Prof Dr. Jiba Raj Pokharel, Institute of Engineering, Lalitpur
Ar. Kai Weise, PAHAR Nepal, Planners’ Aliance for the Himalayan and Allied Regions
Ar. Punya Sagar Marahatta, Lecturer, Institute of Engineering, Lalitpur
REFERENCES
• Angela, A, Cueppers, C, Ghimire, H, Rai, R, Suwal, R, Bhuju, U, Weise, K, Jenkins, M, Selter, E, 2006, Lumbini: Present Status and Future Challenges, UNESCO
Publication, Kathmandu.
• Fuhrer, A. 1896, in H.R Joshi & I. Joshi (eds), Antiquities of Buddha Sakyamuni’s Birth-place in The Nepalese Tarai. The Nepal Studies : Past and Present, 1996
• Tiwari, S.R. 1996. ‘Maya Devi Temple. Recent discoveries and its implications on history of building at Lumbini’, Tribhuvan University Journal, XIX.
• Pokharel, J. R., Reconstruction of Maya Devi Temple on the Birth Spot of Buddha( Unpublished). Kathmandu
• UNESCO-ICOMOS 2005, Mission Report Reactive Monitoring Mission to Lumbini, the Birthplace of the Lord Buddha, Boccardi, G & Gupta, D, Nepal.
• Lumbini Development Trust 2007, ‘International Monastic Zone’, About Lumbini, viewed 21 June 2010, http://www.lumbinitrust.org/monasticzone.htm#1
• Lal, C.K . 2002 , ‘The Prince of Peace’, The Nepali Times, 24 May, viewed 16 June 2010, http://www.nepalitimes.com.np/issue/2002/05/24/
StateOfTheState/6399
• Rakesh, Ram D. 1994, Cultural Heritage of Nepal Terai, Nirala Publications, Jaipur, India.
• Shakya, Min B. 1986, A Short History of Buddhism in Nepal. Young Buddhist Publication, Lalitpur.
• Bidari, B. , Greetings from the Birthplace of Lord Buddha Lumbini, Nepal, The World Heritage Site, Lumbini.
END NOTES
1 de va na pi ye na pi ya da si na la ji na vi sa ti va sa bhi si te na; a ta na a ga cha ma hi yi te hi da bu dhe ja te sa kya mu ni ti; si la vi ga da bhi cha ka la pi ta si la tha
bhe cha u sa pa pi te; hi dab ha ga vm ja te ti lu mi ni ga me u ba li ke ka te
2 Excavations were carried out in 1990’s by Japan Buddhist Federation (JBF) and Lumbini Development Trust (LDT).
3 Pillars for Ashokan stone are derived from hills south of Chunar railway station in Bihar, India. Whereas marker stone found in Lumbini is made from local stone.
4 See MAYADEVI TEMPLE – Recent discoveries and its Implications on history of Building at Lumbini by Prof. Dr. S.R. Tiwari.
5,7 See Lumbini: Present Status and Future Challenges by UNESCO, 2006
6 Mission Report, UNESCO – ICOMOS, Joint Mission to Lumbini, World Heritage Site – Nov. 2005
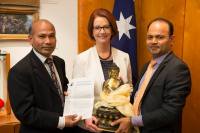

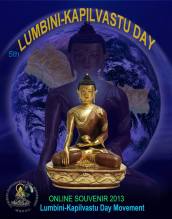
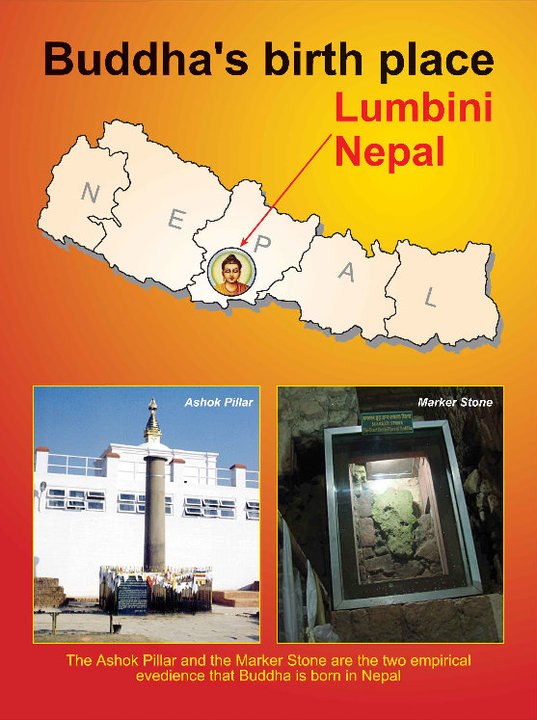
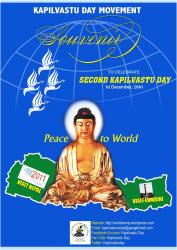




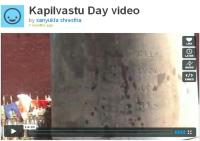



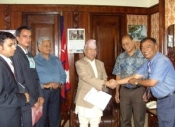
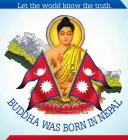



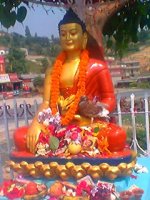


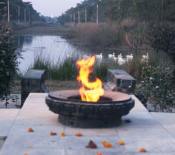





![Gateway To Hell ~ Downunder [+convict tale] Gateway To Hell ~ Downunder [+convict tale]](https://live.staticflickr.com/65535/53705200541_e57862b487_s.jpg)




Leave a comment